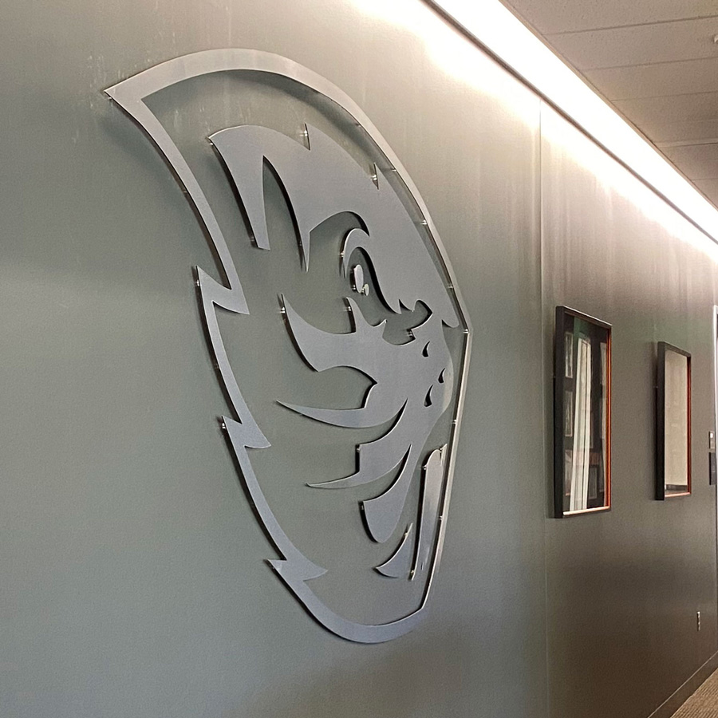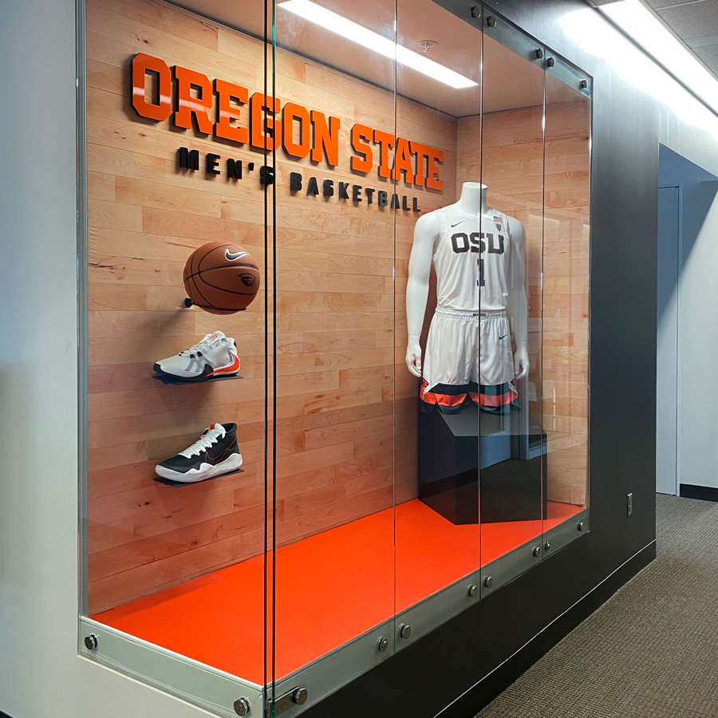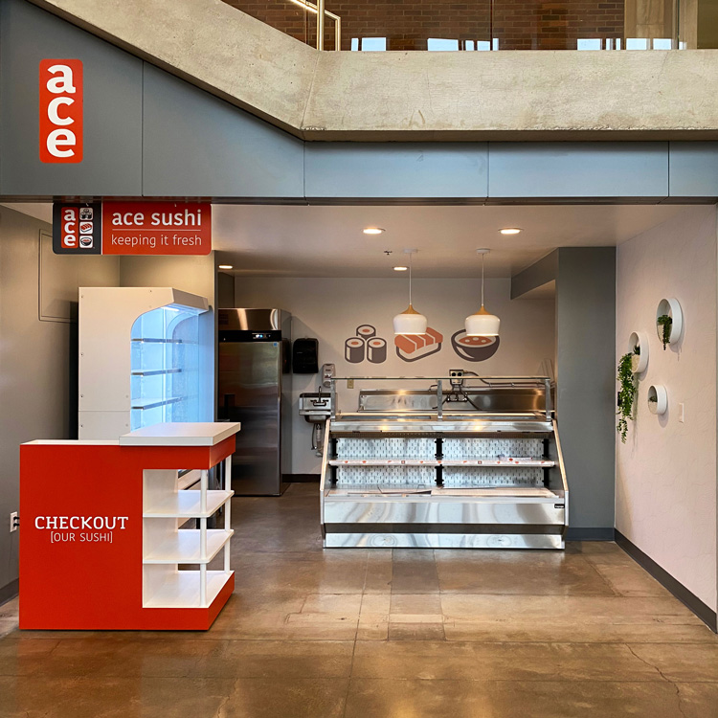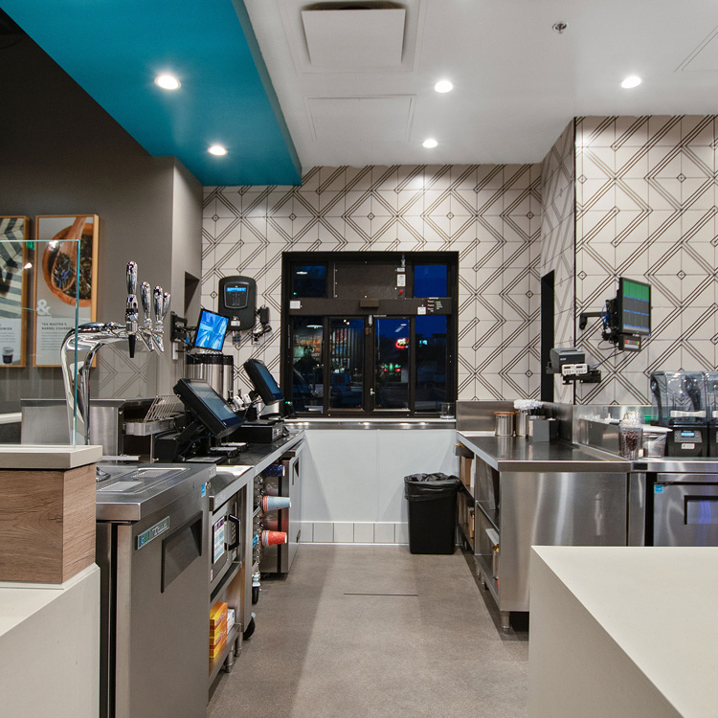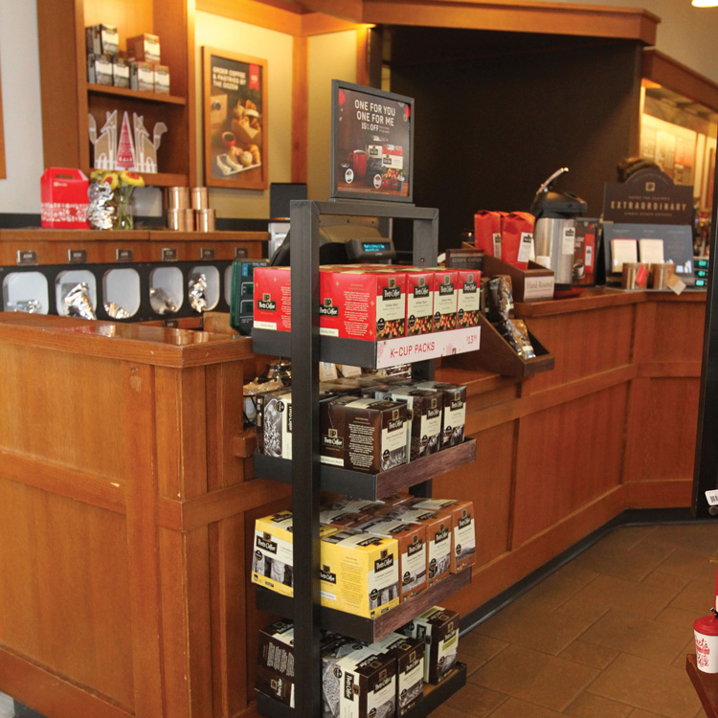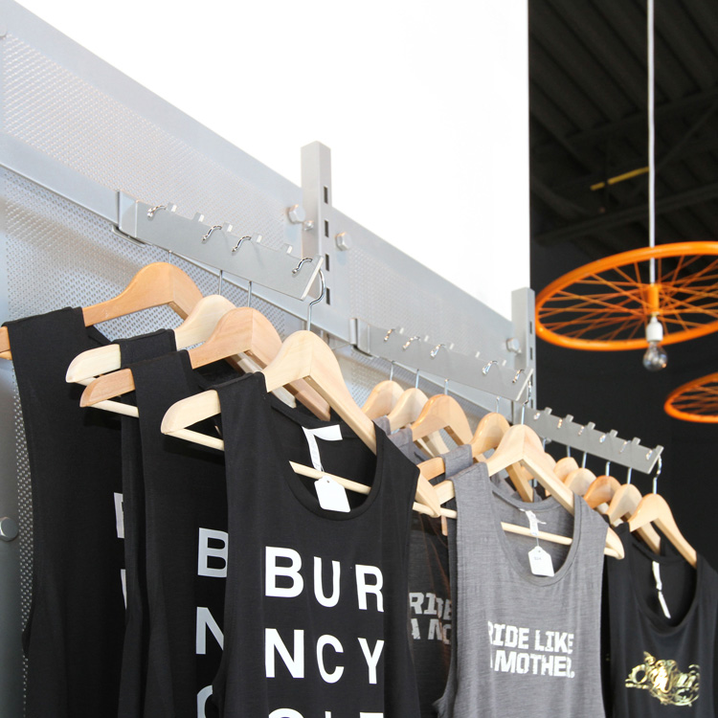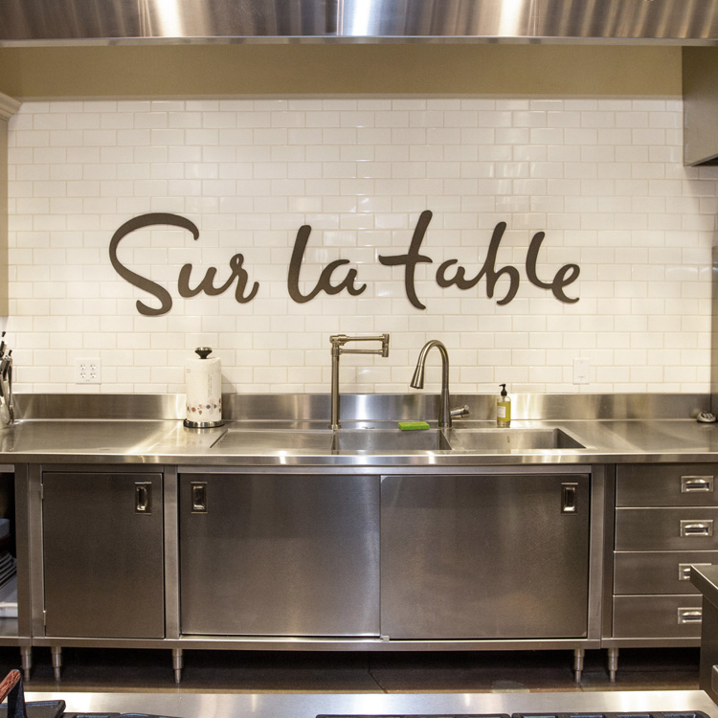Basketball
Lounge
Oregon State University was looking to refresh their men’s basketball lounge. This multi-use space was intended for hosting meetings, watching videos, and entertaining recruits. G+B was contracted for the full design and build out of this very unique space.
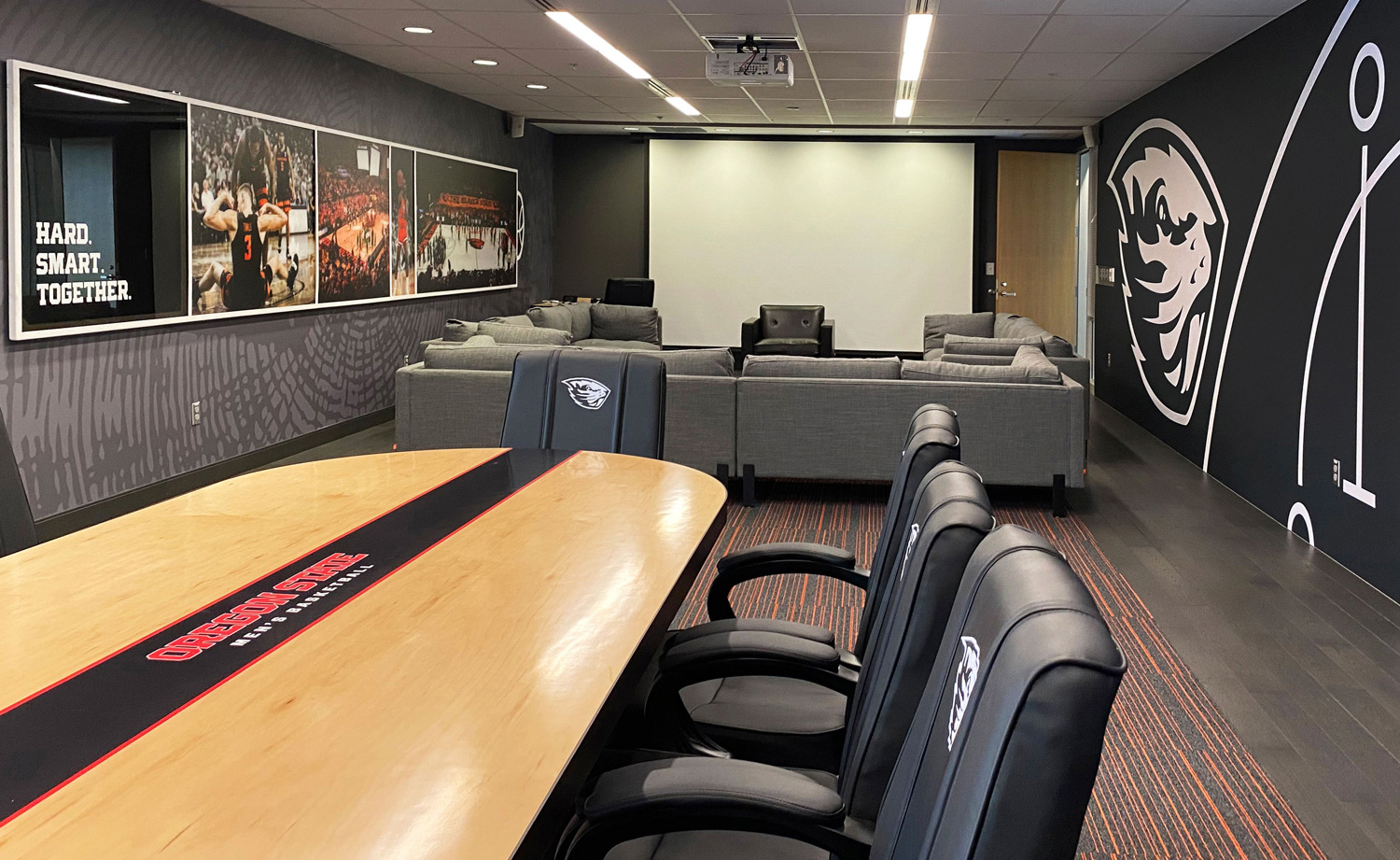
From Design
to Sourcing
Furniture
When it came to sourcing furniture, the client chose captain style embroidered logo leather chairs for the space. The trash receptacle and the table, were both designed and built by G+B. The metal and wood table, designed to resemble a basketball floor, included a graphic and coating for protection. The flooring may have been our favorite part – orange and grey striping, surrounded by wood flooring for a homey feel.
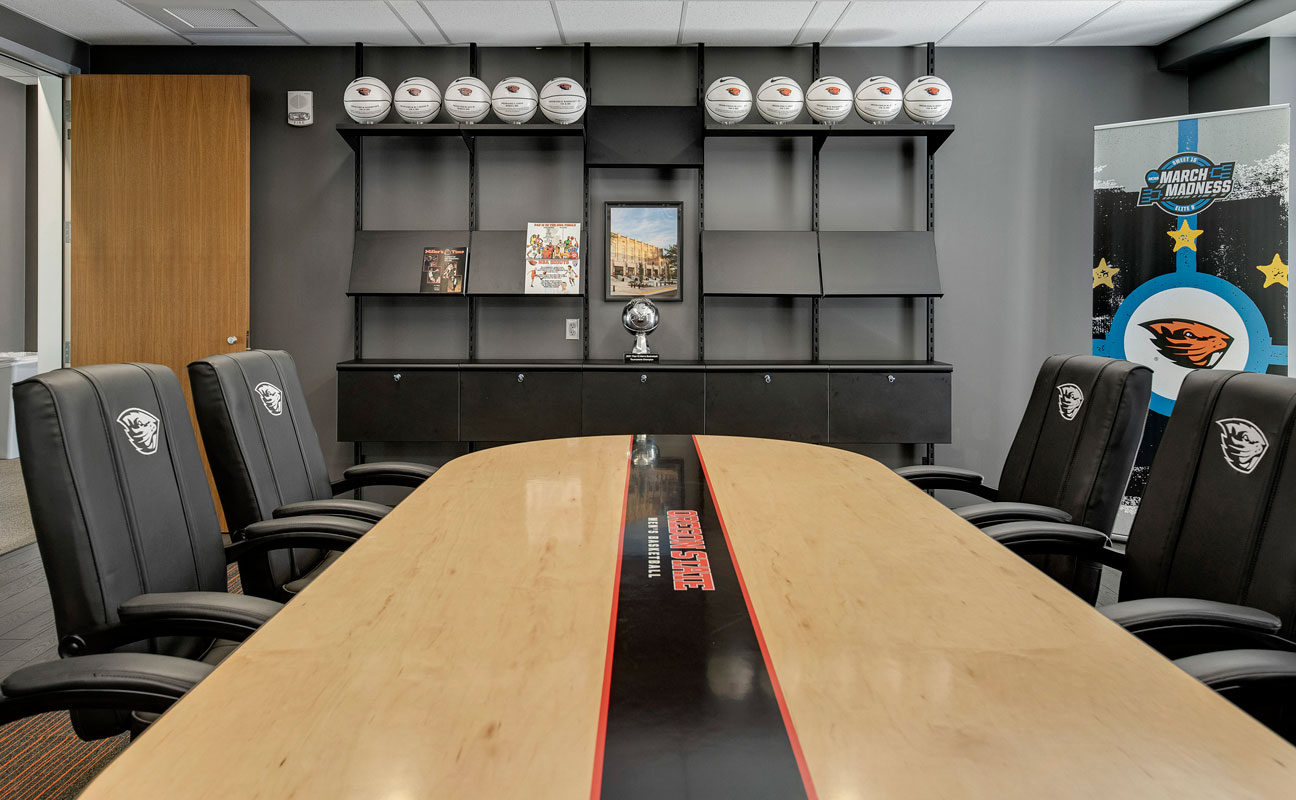
G+B designed and built this space, with both brand and functionality in mind.
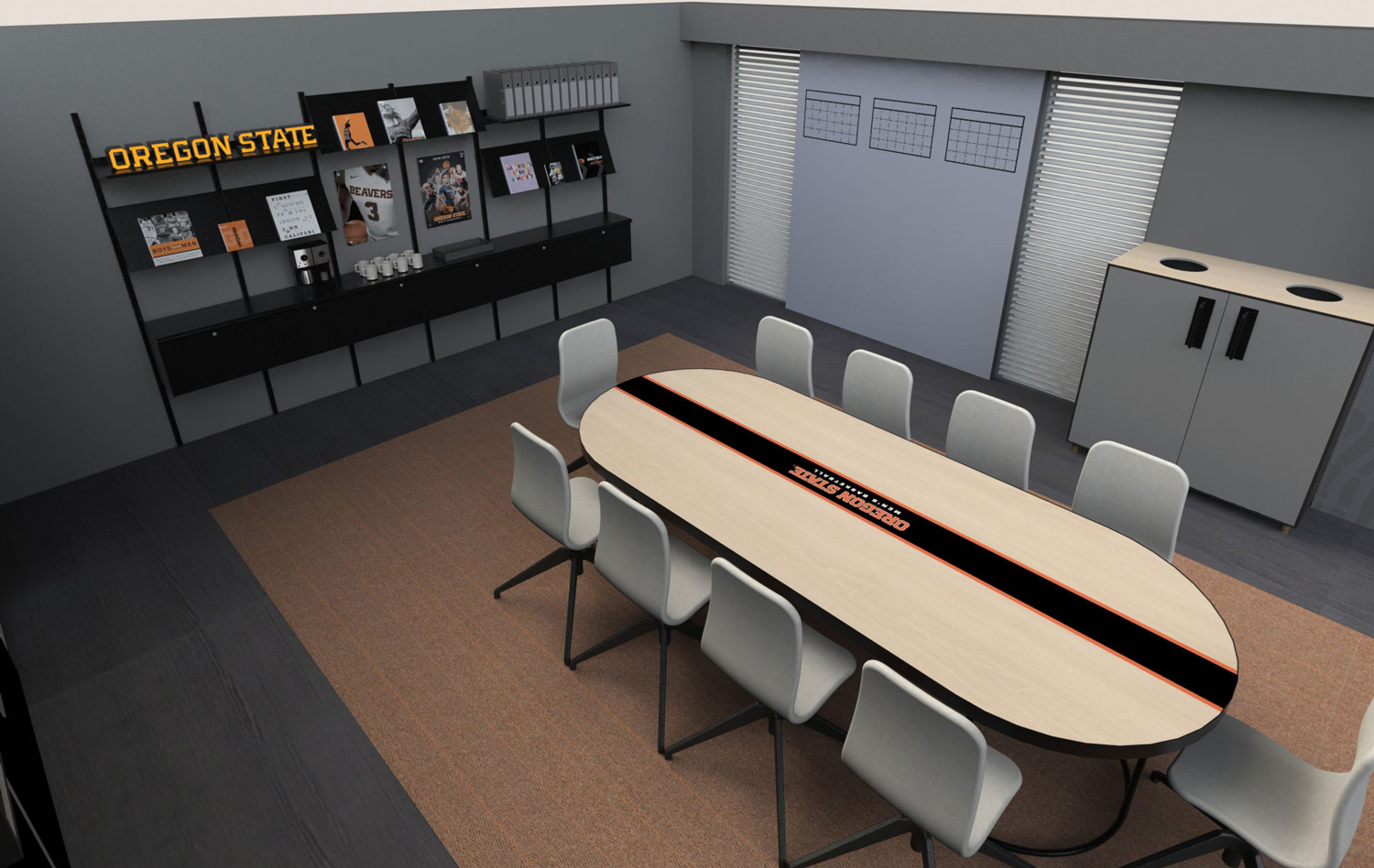
Wall Graphics
for Visual
Storytelling
The walls served as the perfect canvas to tell the Beavers story and we had a lot of fun coming up with graphic solutions. To achieve a powerful impact, we combined different graphic materials including vinyl, fabric, backlit aluminum and acrylic. For a finishing touch, we added lighting to provide dimension and a focal point to the space.
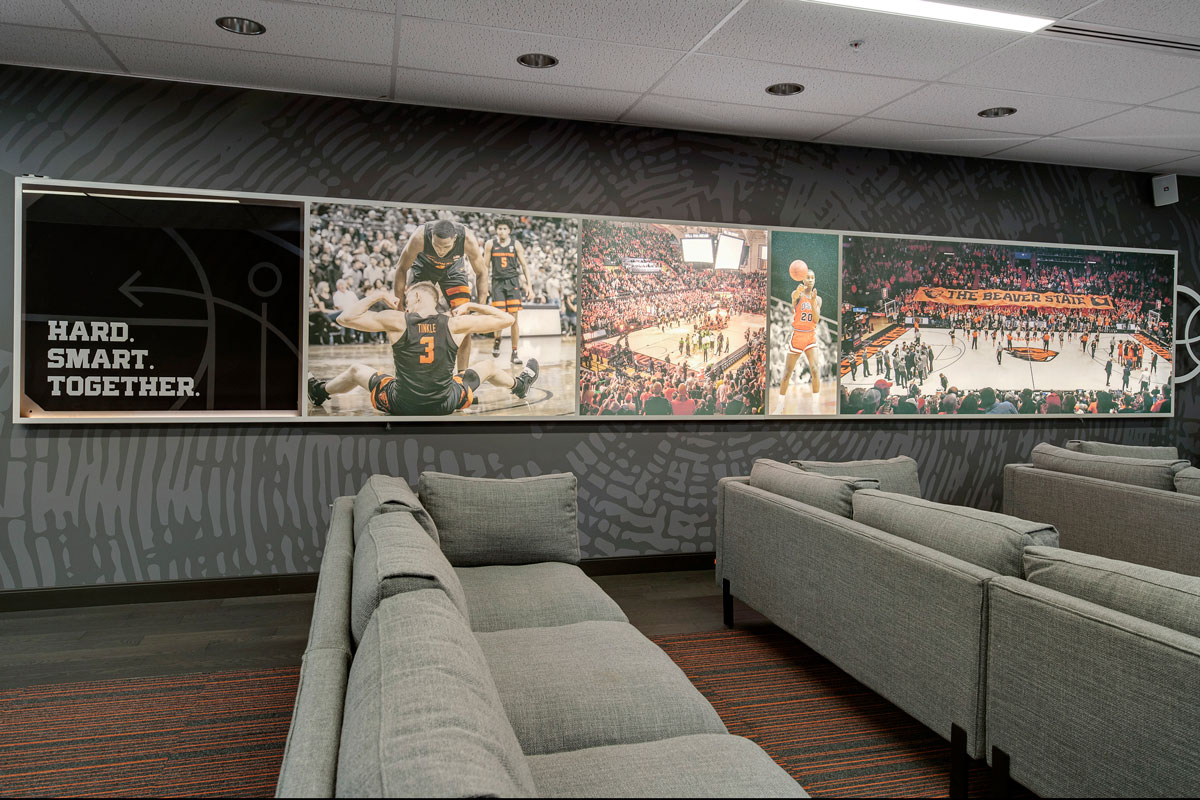
Burnside for
Displaying
Literature
We utilized the Burnside fixture line to create an inexpensive solution to store literature, but also to showcase awards and achievements. Going with a matte black powder coat finish, we designed custom shelving to display both literature and their accomplishments.
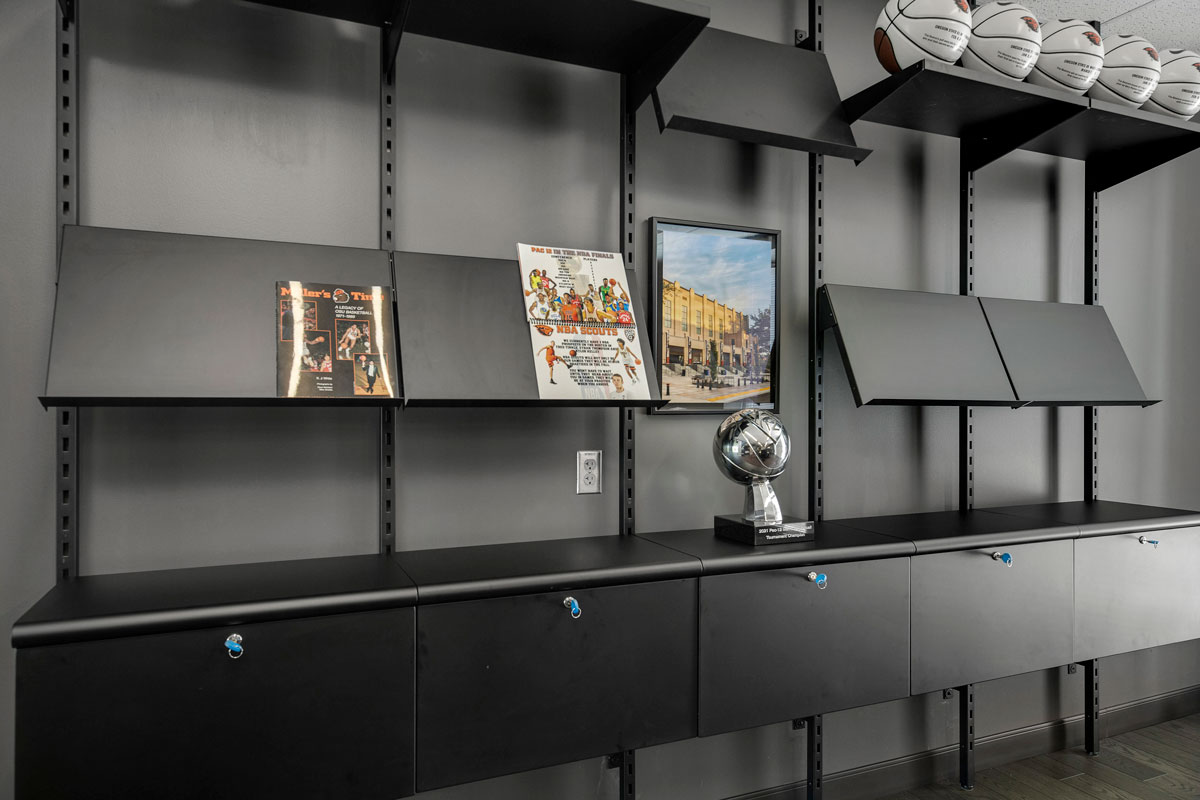
Lounge
Hallway
Included in the program was also the production of the hallway leading into to the lounge. This space was designed by the OSU and we worked closely with them to achieve their desired outcome. To create a strong first impression, visitors are now greeted by this Beavers metal logo and a custom showcase.
